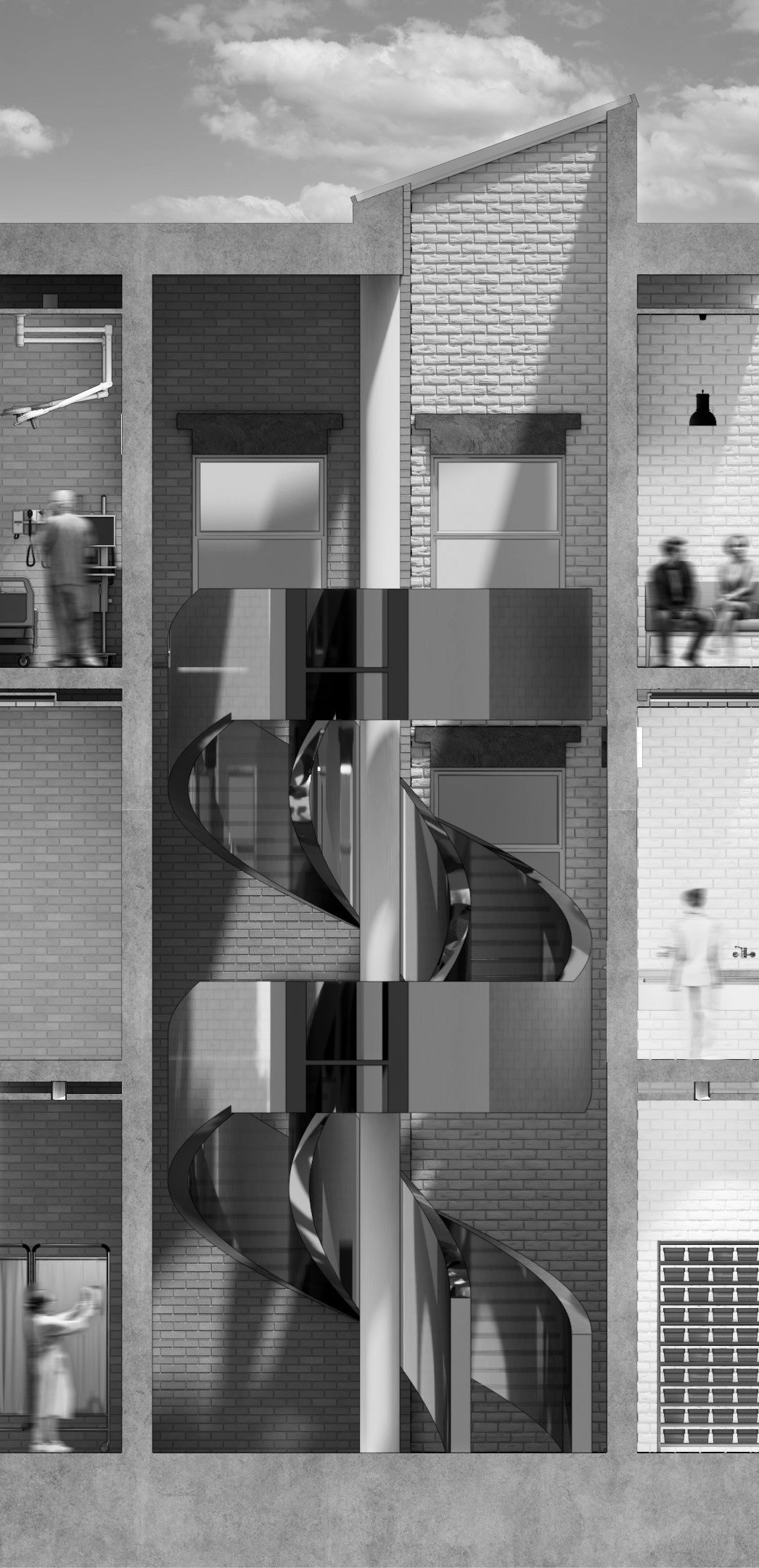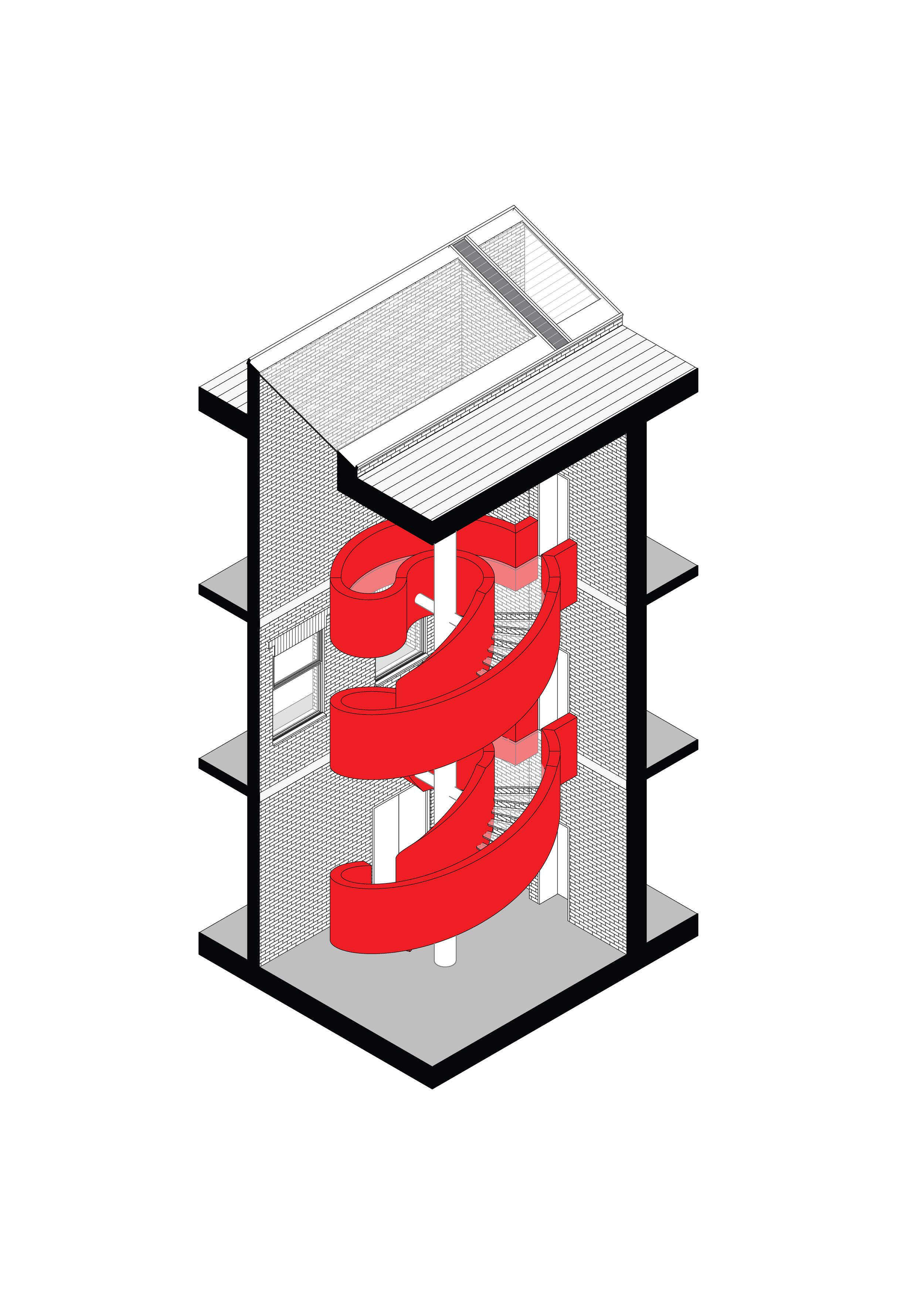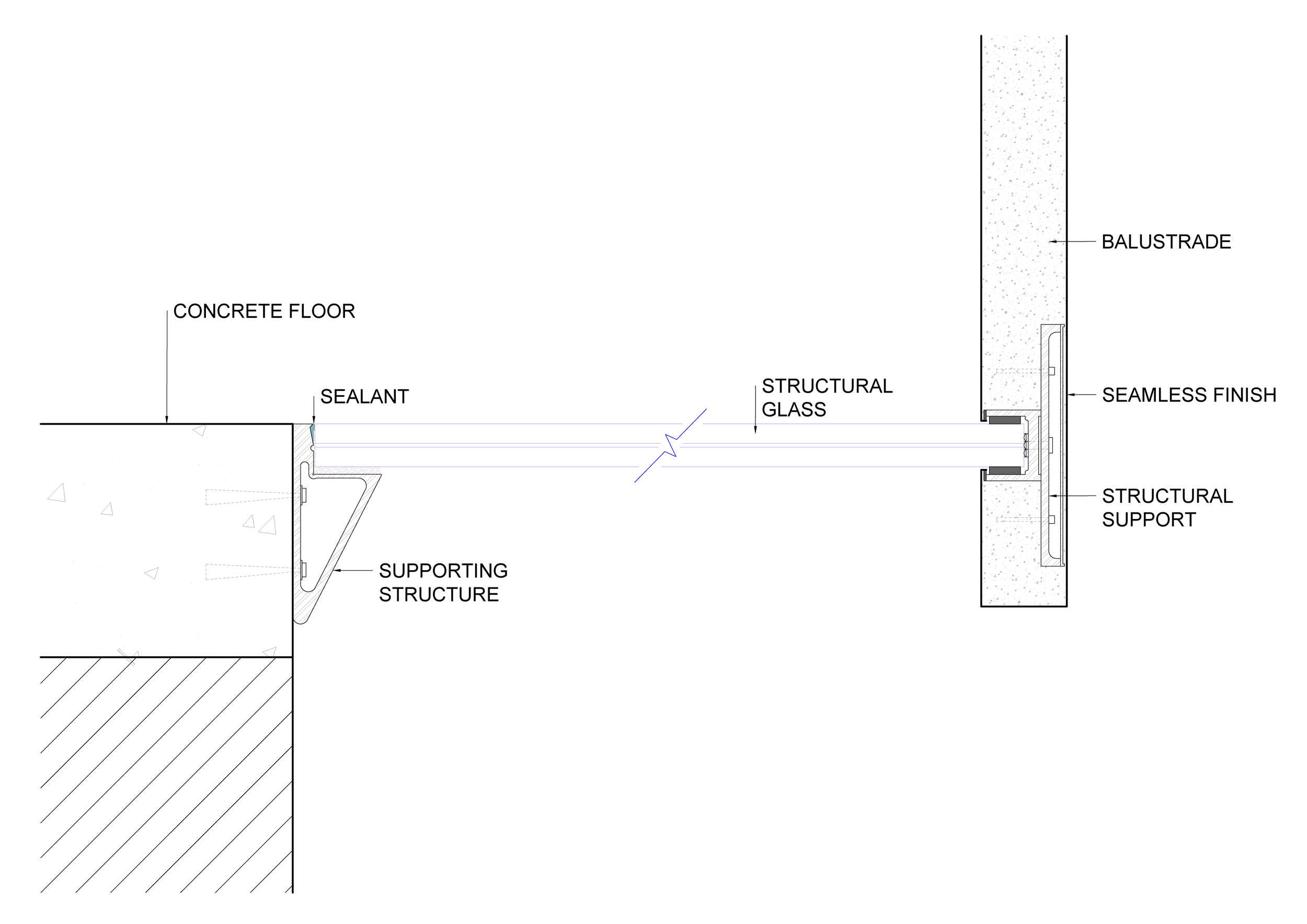
Location
Pimlico, London
Client
Chelsea and Westminster Hospital
Outcome
Heal it.
Sector
Healthcare
Circulation Feature
Transition Space
This renovation transforms a functional stairwell into a thoughtfully designed passage that mirrors the patient’s journey through a hospital, an experience defined by moments of anticipation, uncertainty, and eventual relief. Rather than treating the staircase as mere infrastructure, the design embraces its role as a transition space, a “liminal zone” where subconscious perceptions of materiality, light, and form profoundly shape emotional well-being.
Drawing on Sabine Hansmann’s insights in Monospace and Multiverse, the project recognises that spatial environments are enacted through the interplay of people, objects, and materials. Polished chrome balustrades, inspired by the precision of surgical instruments, and frameless glass treads evoking patient fragility work together to create clarity and calm. The spiral guides users through a sequence of moments much like the twists and turns of a patient’s path. Subtle curves in the stainless-steel handrail hint at the sculptural drama of Frank Gehry’s concert halls, offering wayfinding cues and spatial interest.
Atmosphere
Surgical Tools
Fine precision, attention to detail, sharp thinking.
Wire Sclupture
Fragility of patients and the delicate care they need.
Concert Hall - Frank Gehry
Metal wrapping around itself in order to protect.

Framework
By transforming this ordinary staircase into an intuitive and emotionally supportive passage, the design emphasises the importance of transition spaces in enhancing user experience, memory, and comfort in healthcare settings, even though these spaces are not final destinations.
Moreover, the technical expertise behind the project was essential. Each glass tread was meticulously engineered to comply with strict load and slip-resistance standards, using 12 mm tempered, laminated glass that features high-performance antimicrobial surface treatments. The chrome balustrades were precision-machined from medical-grade stainless steel, then welded and polished to a mirror finish before undergoing passivation to ensure long-lasting corrosion resistance and ease of cleaning.
‘‘In contrast to buildings divided by walls, monospace buildings are determined far less by their shell than by a reciprocal relationship between space and practices, objects, materials, and human bodies.’’
— Sabine Hansmann






